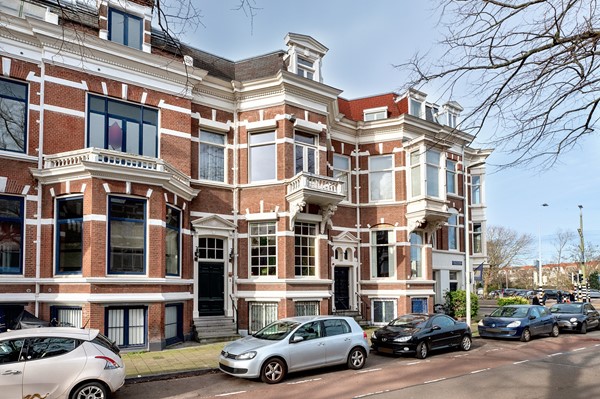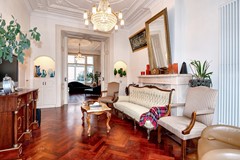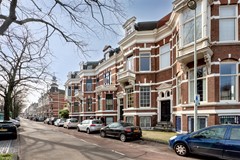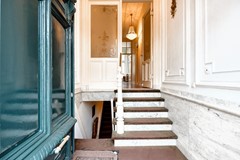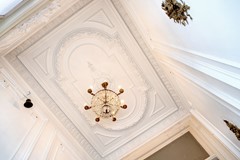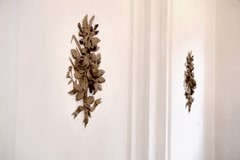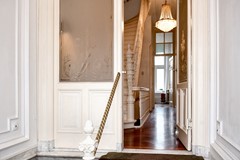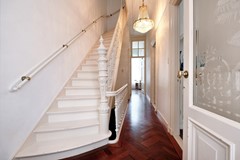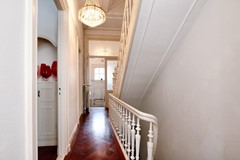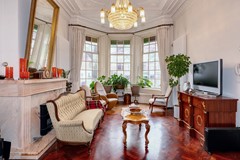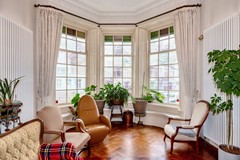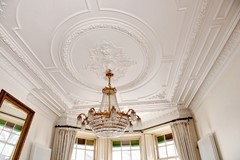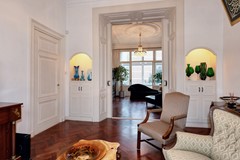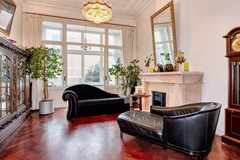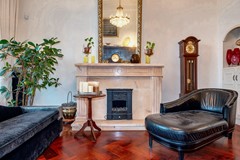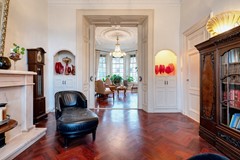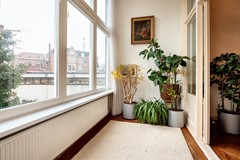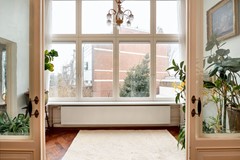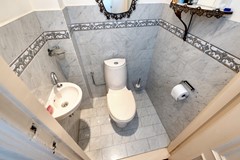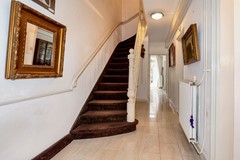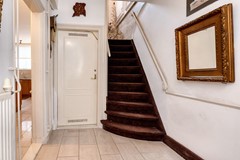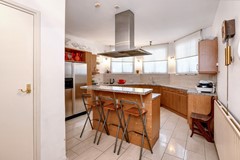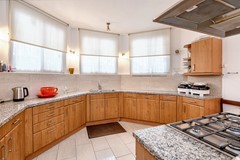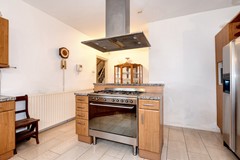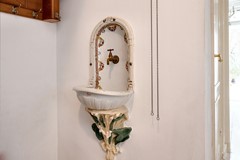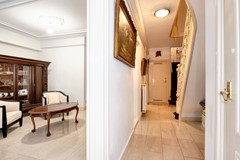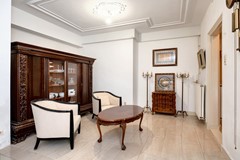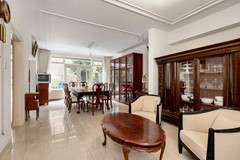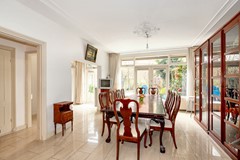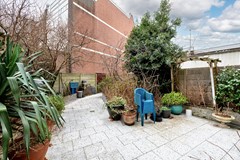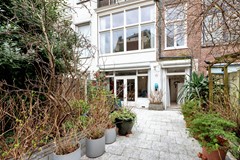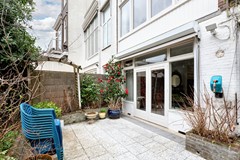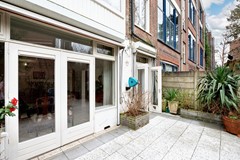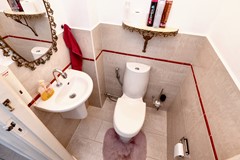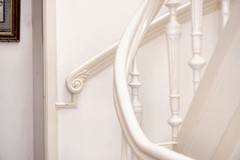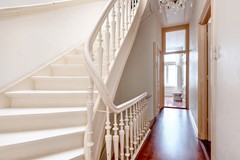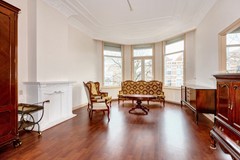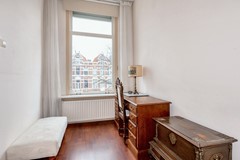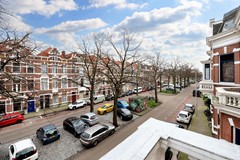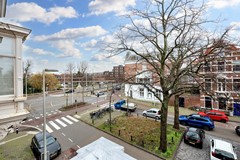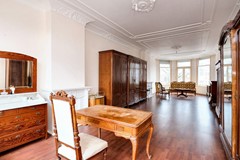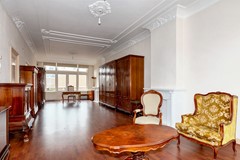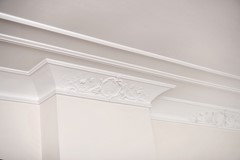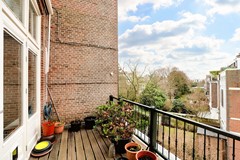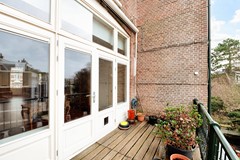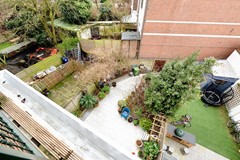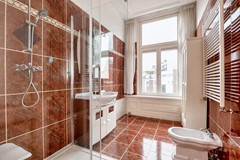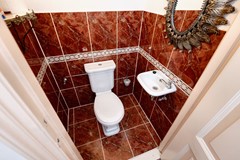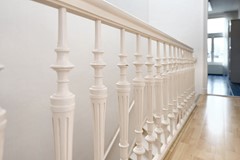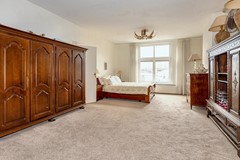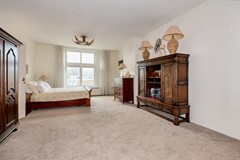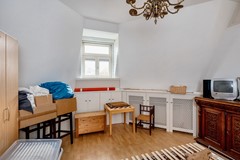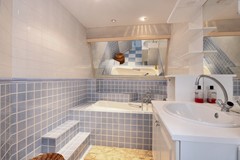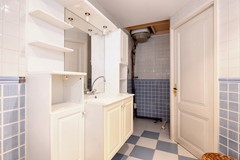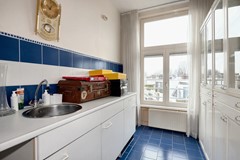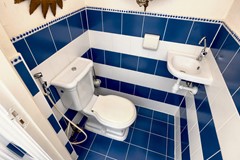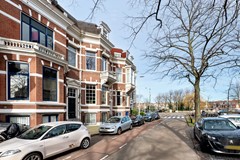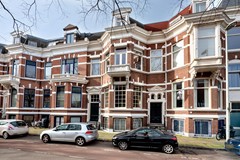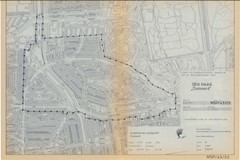With an account you can save your favourite properties, add search profiles, be notified of changes, and more.
Under offer
Description
Regentesselaan 5 - Duinoord - English text below -Wat een prachtige mix van statig luxe wonen en de uitnodigende sfeer van een ruim familiehuis!
Dit indrukwekkend goed onderhouden klassieke herenhuis uit 1906, met een oppervlakte van maar liefst 340m2 en een energielabel C, heeft bijna alle prachtige authentieke details weten te behouden.
Hoogtepunten zijn onder andere de schitterende ornamentenplafonds, natuurstenen schouwen, een en-suite scheiding, visgraatvloeren, een marmeren hal met een klassieke trap, en een grote woonkeuken. Met 7 slaapkamers, 2 badkamers, 4 toiletten en een fraai aangelegde achtertuin op het zuidwesten met achterom voor de fietsen is dit een geweldig huis om in te wonen!
Gelegen op een toplocatie! Het prachtige Regentesseplein, de levendige Weimarstraat en de gezellige Reinkenstraat met een scala aan winkels, restaurants en cafés liggen allemaal op loopafstand. Uitstekende verbindingen met het openbaar vervoer zijn onder andere Randstad Rail 3 naar Centraal Station en tramlijnen 11, 16 & 12 vanaf de haven en het strand naar Station Hollands Spoor. Het stadscentrum, de haven en het strand liggen allemaal op ongeveer 15 minuten fietsen. Daarnaast zijn er veel groene ruimtes in de buurt, waaronder de bekende stadstuin Emma's Hof.
Indeling:
Entree op de bel-etage, vestibule met marmeren hal en tochtdeuren die toegang geven tot het souterrain.
Souterrain:
Gang, apart toilet met fonteintje, kelderkast, riante woonkeuken voorzien van alle inbouwapparatuur, ruime berging met CV-opstelplaats, tuinkamer, en een prachtig aangelegde achtertuin op het zuidwesten met achterom naar de Laan van Meerdervoort.
Bel-etage:
Gang met toilet en fonteintje, indrukwekkende woonkamer en-suite met prachtige klassieke ornamenten en een plafondhoogte van wel 3,75m!, afgesloten serre en achterkamer.
1e verdieping:
Overloop, apart toilet met fonteintje, gemoderniseerde badkamer met bidet, douche en wastafel, ruime doorgebroken kamer die toegang biedt tot het royale terras aan de achterzijde, voorzijkamer, aan de voorzijde een tweede balkon met uitzicht over de Regentesselaan en Laan van Meerdervoort.
2e verdieping:
Overloop, toilet met fonteintje, aan de achterzijde een wasruimte en een grote slaapkamer, voorzijkamer, 2e gemoderniseerde badkamer voorzien van ligbad en wastafel.
Bijzonderheden:
Woonoppervlakte ca. 340m2.
Eigen grond
Grotendeels voorzien van dubbel glas
Rijks beschermd stadsgezicht "Duinoord"
Fraai aangelegde tuin met achterom
Elektrische rolluiken op de voor- en achtergevel
Bouwjaar 1906
CV-combiketel
Oplevering in overleg.
Energielabel C
II
What an insane mix of chic living and the cozy vibes of a spacious family home!
This impressively well maintained classic 1906 mansion, with a whopping 340m2 and an energy label C, has retained almost all of its beautiful authentic details.
Highlights include stunning ornamental ceilings, natural stone fireplaces, an en-suite partition, herringbone floors, a marble hallway with a classic staircase, and a large eat-in kitchen. With 7 bedrooms, 2 bathrooms, 4 toilets, and a beautifully landscaped southwest facing backyard with rear access for bikes, this is a great home to live in!
Located in a prime location! The beautiful Regentesseplein, the lively Weimarstraat and the cozy Reinkenstraat with an array of stores, restaurants and cafes are all within walking distance. Excellent public transport connections include Randstad Rail 3 to Central Station and streetcar lines 11, 16 & 12 from the harbor and beach to Hollands Spoor Station. The city center, harbor and beach are all about 15 minutes by bike. In addition, there are many green spaces in the neighborhood, including the famous city garden Emma's Hof.
Layout:
Entrance on the bell-floor, vestibule with marble hall and draft doors giving access to the basement.
Basement:
Hallway, separate toilet with hand basin, cellar cupboard, spacious living kitchen equipped with all built-in appliances, spacious storage room with central heating system, garden room, and a beautifully landscaped backyard facing southwest with back entrance to the Laan van Meerdervoort.
First floor:
Hallway with toilet and sink, impressive living room en-suite with beautiful classic ornaments and a ceiling height of up to 3.75m!, enclosed conservatory and back room.
1st floor:
Landing, separate toilet with hand basin, modernized bathroom with bidet, shower and sink, spacious broken room that provides access to the generous terrace at the rear, front side room, at the front a second balcony overlooking the Regentesselaan and Laan van Meerdervoort.
2nd floor:
Landing, toilet with sink, to the rear a laundry room and a large bedroom, front side room, 2nd modernized bathroom equipped with bathtub and sink.
Details:
Living area approx. 340m2.
Own land
Mostly double glazed
State protected cityscape "Duinoord
Beautifully landscaped garden with back entrance
Electric shutters on the front and rear facade
Built in 1906
Central heating combi boiler
Delivery in consultation.
Energy label C
Features
| Offer | |
|---|---|
| Reference number | 2112 |
| Asking price | €1,195,000 |
| Upholstered | Yes |
| Upholstered | Upholstered |
| Status | Under offer |
| Acceptance | By consultation |
| Offered since | 24 May 2024 |
| Last updated | 08 November 2024 |
| Construction | |
|---|---|
| Type of residence | House, mansion, terraced house |
| Type of construction | Existing estate |
| Construction period | 1906 |
| Roof materials | Bitumen |
| Rooftype | Composite |
| Isolations | Party insulated glazing |
| Surfaces and content | |
|---|---|
| Plot size | 178 m² |
| Floor Surface | 340 m² |
| Content | 1,377 m³ |
| Layout | |
|---|---|
| Number of floors | 4 |
| Number of rooms | 8 (of which 7 bedrooms) |
| Number of bathrooms | 2 (and 4 separate toilets) |
| Outdoors | |
|---|---|
| Location | Near public transport Near school Residential area |
| Garden | |
|---|---|
| Type | Back yard |
| Orientation | South west |
| Has a backyard entrance | Yes |
| Energy consumption | |
|---|---|
| Energy certificate | C |
| Features | |
|---|---|
| Water heating | Central heating system |
| Heating | Central heating |
| Ventilation method | Natural ventilation |
| Has cable TV | Yes |
| Garden available | Yes |
| Has roller blinds | Yes |
| Has sliding doors | Yes |
| Has solar blinds | Yes |
| Cadastral informations | |
|---|---|
| Cadastral designation | 's-Gravenhage W 1949 |
| Area | 178 m² |
